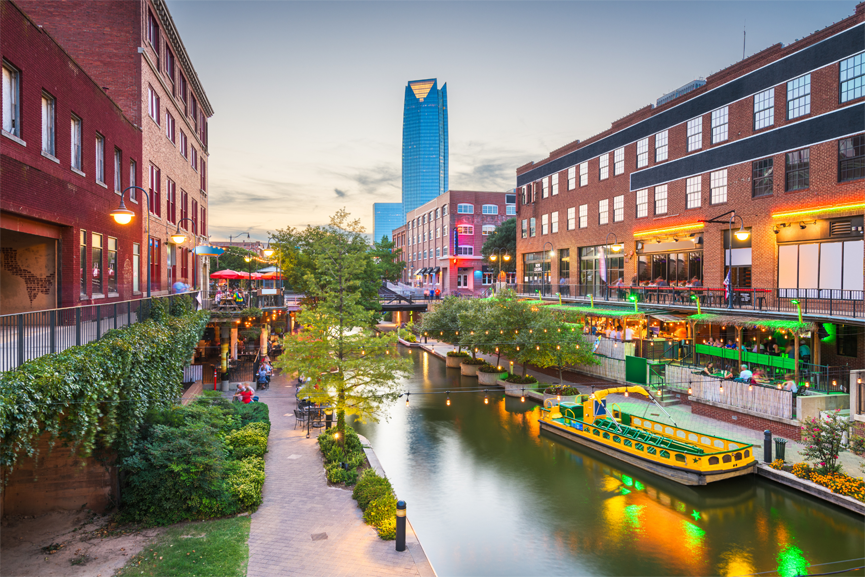
Oklahoma Administrative Rules
About
The Oklahoma Rules Portal provides state agencies the ability to electronically submit rulemaking filings to the Governor's Office, the Legislature, and to the Secretary of State's Office and provides efficiency to rule filers. Rule integrity is maintained through electronic design.
The 24/7 system provides: a mechanism to subscribe to instant electronic notice of changes to rules including proposed, permanent, and emergency rules; the ability to comment on rules electronically or via traditional methods; strong and effective key word or phrase searching; links and tracking features to access the history of a chapter of rules; and visual links and icons to assist users in accessing rules.

Your Opportunity to Participate
More than half of Oklahoma's codified law is written by state agencies. Statements written by state agencies which have the effect of law are called administrative rules.
The Administrative Procedures Act [75 O.S.,Sections 250 et seq.] sets out a comprehensive process that provides YOU with the opportunity to participate in the rulemaking process.
State agencies are required to accept public comment about proposed rules, notify you if you have requested advance notice of rulemaking proceedings, and may also hold hearings on proposed rules.
Office of Administrative Rules
The Office of Administrative Rules (OAR) is responsible for publishing The Oklahoma Administrative Code and The Oklahoma Register and implementing the provisions of Article 1 of the Administrative Procedures Act.
The OAR maintains the official records of the state's rules and rulemaking notices, and provides assistance to approximately 150 regulatory agencies in the rulemaking process.


CONTACT US
Questions about the interpretation of a particular administrative rule must be referred to the agency that promulgated the rule. For questions about a particular rule, CLICK HERE to find the contact information for each agency's rulemaking liaison.
Agencies should direct any questions pertaining to interpretation or construction of the APA to the Office of the Attorney General or other legal counsel.
Business Hours: 8 AM to 5 PM, Monday through Friday, except on state holidays.
421 NW 13th St, Suite 210
Oklahoma City, OK 73103
Phone: (405) 521-4911